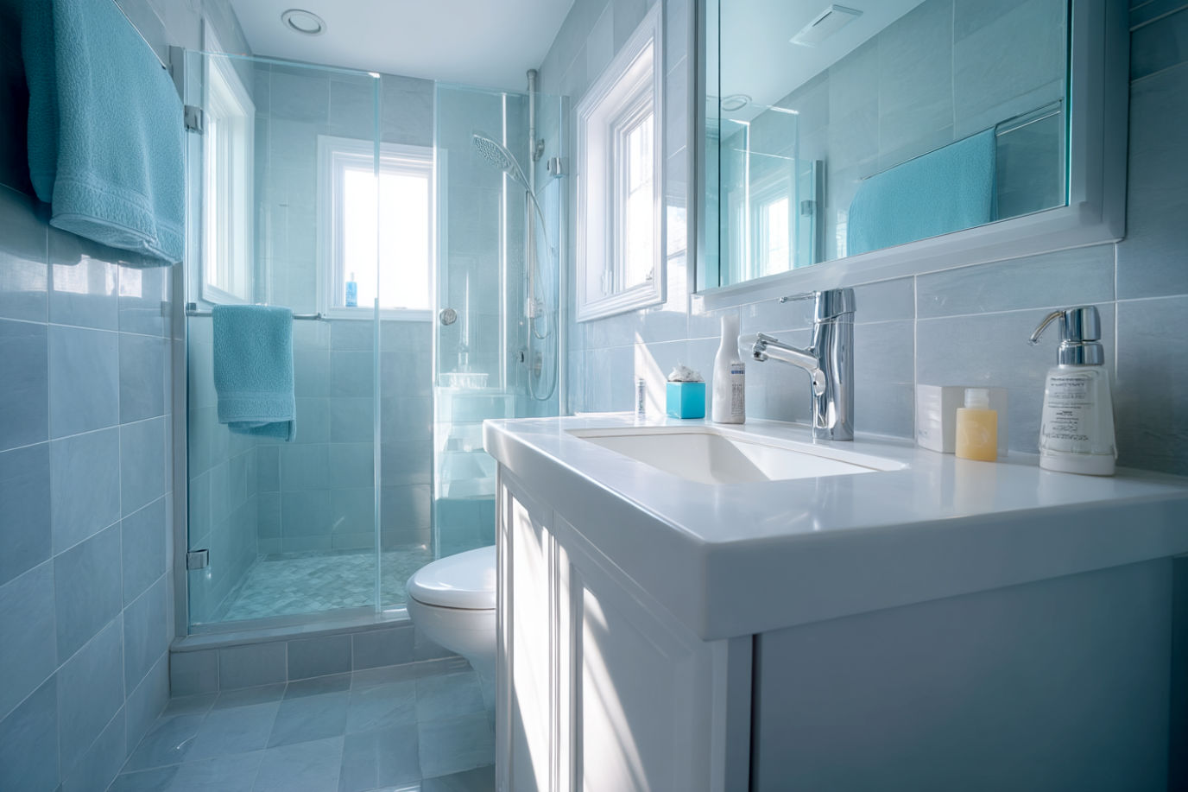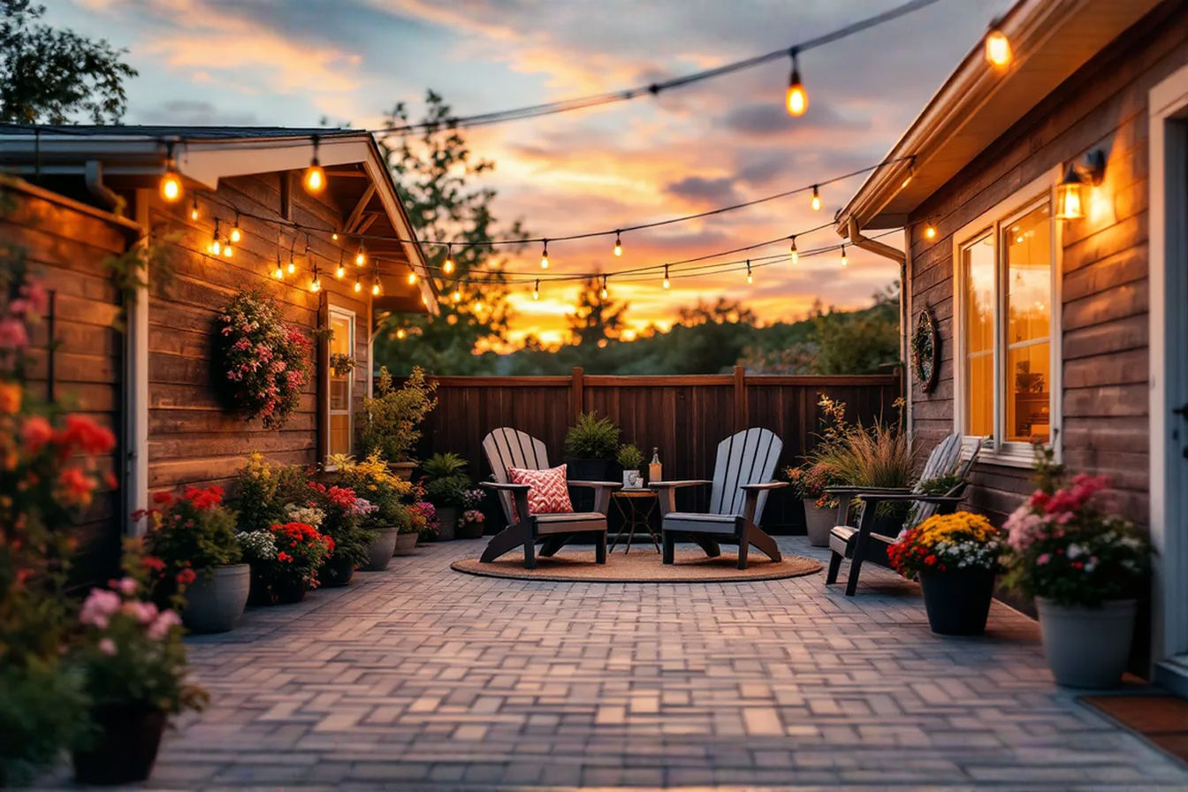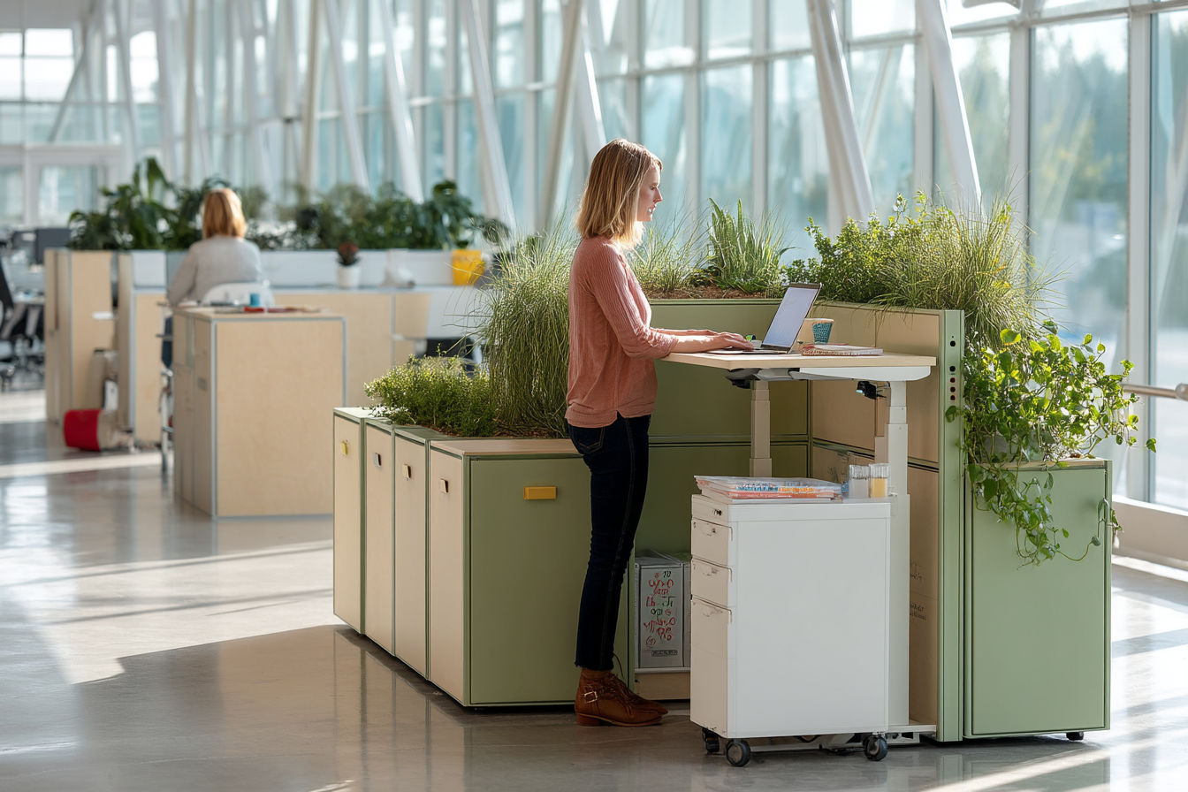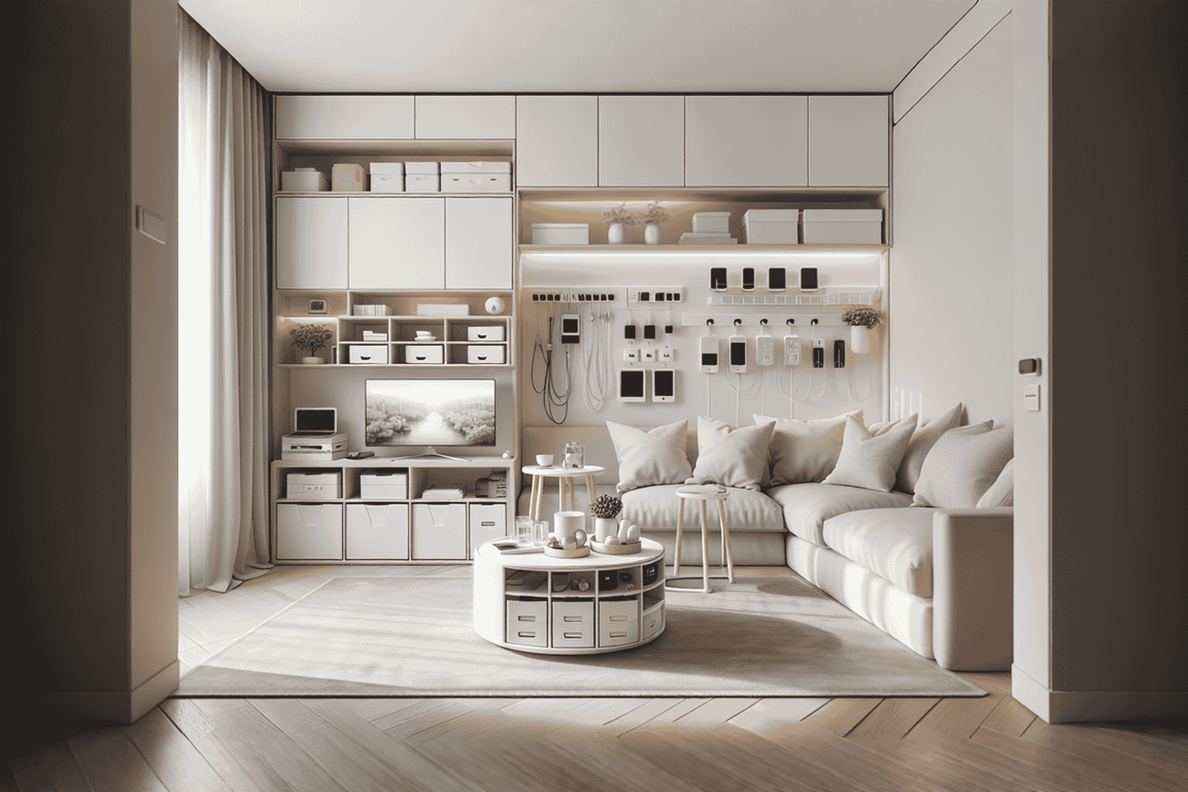This post may contain affiliate links. If you make a purchase through these links, we may earn a commission at no additional cost to you.
Living in a compact home with children doesn’t mean sacrificing comfort or functionality. Today’s families increasingly embrace smaller living spaces due to urban density, sustainability concerns, and financial considerations. The challenge lies in creating environments that support growing families without the luxury of excess square footage.
Many parents worry that limited space will restrict their children’s development or create organizational nightmares. Fortunately, innovative approaches to small space living have evolved dramatically in recent years. Thoughtful design strategies now allow families to thrive in compact homes while maintaining organization, privacy, and room for growth.
This comprehensive guide presents twenty extraordinary solutions for families navigating the complexities of raising children in smaller homes. From convertible furniture to psychological approaches, these strategies transform spatial constraints into opportunities for creativity and connection. By implementing these ideas, your growing family can enjoy a functional, beautiful home regardless of its size.
1. Convertible Furniture: The Small Space Superhero
Multifunctional furniture forms the foundation of successful small space family living. These versatile pieces transform to serve different purposes throughout the day, effectively doubling your usable space without increasing square footage.
Sofa Beds That Don’t Sacrifice Comfort
Modern sofa beds have evolved far beyond the uncomfortable pull-outs of the past. Today’s designs feature memory foam mattresses, simplified conversion mechanisms, and stylish exteriors that blend seamlessly with contemporary decor. Look for models with built-in storage underneath to maximize functionality for everyday family needs.
Expandable Dining Tables for Family Meals
Transforming tables provide intimate settings for daily meals while expanding to accommodate larger gatherings. Consider drop-leaf designs that mount against walls when not needed, tables with nested extensions, or height-adjustable versions that transition from coffee table to dining height. These adaptable pieces ensure your dining area remains proportional to your needs.
Transforming Cribs That Grow With Your Child
Invest in convertible cribs that transition into toddler beds, daybeds, or even full-sized beds as your child grows. These thoughtfully designed pieces eliminate the need for multiple furniture purchases and provide stability through various developmental stages. Some models even incorporate changing tables or storage drawers for additional functionality.
2. Wall-Mounted Wonders for Vertical Space Utilization
When floor space is limited, the vertical dimension becomes your greatest ally. Wall-mounted solutions capitalize on this often-overlooked area while keeping floors clear for play and movement.
Fold-Down Desks and Tables
Wall-mounted desks that fold away when not in use provide dedicated work surfaces without permanent floor space allocation. These ingenious solutions offer homework stations for children or work-from-home spaces for parents that disappear after use. Look for models with built-in shelving or cork boards for maximum functionality.
Wall-Mounted Storage Systems
Modular wall systems with adjustable shelves, cabinets, and hooks create customized storage that evolves with your family’s changing needs. These systems maximize vertical space while keeping essential items accessible. Consider combinations of open and closed storage to display decorative items while concealing clutter.
Hanging Organizers for Family Essentials
Fabric pocket organizers, pegboards with attachable containers, and wall-mounted baskets keep frequently used items visible yet organized. These systems prove particularly effective for art supplies, toiletries, or daily-use items that otherwise create counter and surface clutter. Implementing color-coding by family member helps maintain organizational systems.
3. Loft Beds: Creating Room Beneath the Clouds
Elevating sleeping areas instantly creates a second layer of usable space in bedrooms, effectively doubling functional square footage in the rooms where families spend significant time.
Kids’ Play Areas Under Elevated Beds
Transforming the space beneath a loft bed into a dedicated play zone creates a room-within-a-room experience that children love. Consider adding curtains for hideaway appeal, low shelving for toy storage, and washable rugs to define the area. This arrangement creates a psychological separation that helps children feel they have personal territory even in shared spaces.
Study Spaces Below Lofted Sleeping Areas
For school-aged children, the area beneath a loft bed creates an ideal homework station. Include adequate lighting, a mounted desk surface, and vertical organization for school supplies. This designated space helps establish homework routines while maintaining bedroom floor space for other activities.
Adult Loft Solutions for Master Bedrooms
Parents can also benefit from elevated sleeping arrangements. Higher-end adult loft beds provide sophisticated sleeping quarters while creating space below for home offices, reading nooks, or clothing storage. These solutions work particularly well in rooms with higher ceilings, though modern designs accommodate standard ceiling heights with modified dimensions.
4. Room Dividers That Create Functional Zones
Open-plan living serves many practical purposes but sometimes lacks the visual and acoustic privacy families need. Strategic dividers create distinct areas without permanent walls that would make spaces feel smaller.
Bookshelf Dividers That Double as Storage
Freestanding bookcase dividers serve dual purposes by creating visual separation while providing valuable storage. Position these perpendicular to walls to divide living areas from dining spaces or to create homework corners within larger rooms. Open shelving allows light transmission while still defining distinct zones.
Sliding Panels for Adjustable Privacy
Track-mounted sliding panels offer flexible privacy solutions that adjust throughout the day. These movable dividers require minimal space compared to swinging doors and can incorporate various materials from frosted acrylic to fabric panels. Their ability to partially or completely separate spaces proves invaluable for families sharing compact quarters.
Curtain Systems for Flexible Space Division
Ceiling-mounted curtain tracks provide perhaps the most adaptable division system, allowing spaces to transform instantly with a simple pull. Acoustic curtain materials can reduce sound transmission between areas—particularly helpful for enabling simultaneous activities like video calls during children’s play time. When not needed, these fabric dividers stack compactly against walls.
5. Double-Duty Rooms for Multiple Family Needs
Rather than dedicating precious square footage to single-purpose rooms, successful small space families assign multiple functions to each area, maximizing utility throughout different times of day.
Guest Room and Home Office Combinations
Spare rooms that primarily function as home offices can transform into guest accommodations when needed. Wall beds (murphy beds) that fold into cabinetry provide comfortable sleeping arrangements without sacrificing workspace. Add thoughtful touches like bedside USB ports and blackout window treatments to enhance guest comfort during occasional stays.
Playroom and Bedroom Hybrids
Children’s bedrooms naturally serve as play spaces as well, but thoughtful organization prevents chaos. Implement zone-based systems with designated areas for sleeping, playing, and study. Portable toy containers enable quick conversions between functions, while wall-mounted activity centers reduce floor clutter.
Living Room and Homework Station Integration
Family living rooms can incorporate discreet homework areas without disrupting their primary social function. Consider secretary desks that close to conceal work in progress, rolling carts that house school supplies, or window-adjacent built-ins that create permanent yet unobtrusive study spaces within communal areas.
6. Hidden Storage Solutions That Eliminate Clutter
Clutter magnifies the perception of limited space. Strategic hidden storage maintains visual calm while accommodating the many possessions family life requires.
Under-Stair Storage Systems
The space beneath stairs represents some of the most underutilized square footage in many homes. Custom drawers that pull out from stair risers, cabinet doors integrated into side walls, or full closet systems transform this awkward area into valuable storage for seasonal items, sports equipment, or rarely-used household goods.
Furniture With Secret Compartments
Ottomans with lifting tops, coffee tables with sliding sections, and headboards with hidden shelving provide stealth storage that maintains clean aesthetics. These pieces excel at concealing items needed regularly but not continuously—from children’s art supplies to parental relaxation essentials like books or tablets.
Floor and Ceiling Storage Innovations
Consider unconventional storage zones like trap doors in flooring or ceiling-mounted platforms for seasonal items. While more involved to implement, these systems utilize otherwise ignored spatial dimensions. Even simple solutions like high wall-mounted cabinets for rarely-accessed storage can free up more accessible locations for everyday essentials.
7. Shared Kids’ Bedroom Strategies
When children share bedrooms, thoughtful design prevents conflict while fostering healthy relationships through customized personal spaces within shared environments.
Bunk Bed Configurations That Maximize Floor Space
Beyond standard bunk arrangements, consider L-shaped configurations that create distinct territories below, perpendicular bunks that form room corners, or bunks with integrated desks and storage that function as room architecture rather than mere furniture. These sophisticated systems provide spatial definition while maintaining open floor areas.
Personal Storage Zones for Each Child
Assigning dedicated storage to each child prevents territorial disputes. Color-code bins, shelves, and hooks to visually delineate ownership without requiring verbal reminders. Include lockable spaces for special treasures, reinforcing respect for personal boundaries even in shared environments.
Creating Visual Privacy in Shared Rooms
Canopies, bed curtains, or strategically placed bookshelves offer visual separation that provides psychological privacy without physical walls. These elements create personal retreats within shared spaces—an essential consideration for children of different ages or with different sleep schedules sharing rooms out of necessity.
8. Compact Nursery Designs Within Master Bedrooms
When a separate nursery isn’t possible, thoughtfully integrated baby spaces within parent bedrooms provide nurturing environments without overtaking adult sanctuary spaces.
Nursery Nooks in Parent Bedrooms
Corner arrangements with space-efficient cribs, minimal changing stations, and vertical storage create functional nursery zones while maintaining adult bedroom aesthetics. Using cohesive color schemes and complementary design elements helps these areas feel intentional rather than intrusive.
Space-Efficient Changing Stations
Wall-mounted changing tables that fold away when not needed, dresser-top changing pads with side organization, or compact rolling carts with changing surfaces eliminate the need for dedicated changing tables. These adaptable solutions support baby care without permanent space allocation.
Transitional Solutions as Baby Grows
Plan nursery-within-bedroom designs with growth in mind. Choose elements that serve evolving purposes, like changing tables that convert to toy storage or bassinet areas that later accommodate play mats. This foresight prevents multiple redesigns as your child develops through various stages.
9. Kitchen Space Maximizers for Family Meal Prep
Compact kitchens require strategic organization to support family meal preparation, especially when multiple family members cook simultaneously or when storage needs expand with growing families.
Vertical Pantry Organizations
Tall, narrow pull-out pantry systems maximize storage in minimal footprints. Door-mounted organizers, adjustable shelving systems, and stackable containers transform limited pantry space into high-capacity food storage. Implement rotation systems to maintain visibility of all items and prevent forgotten food waste.
Pull-Out Countertops and Cutting Boards
Expandable work surfaces provide prep space when needed without permanent counter allocation. Consider cutting boards that slide over sinks, pull-out counter extensions beneath existing surfaces, or wall-mounted drop-leaf sections that provide temporary expanded work areas during family cooking sessions.
Appliance Garages and Work Zones
Designated cabinets with interior outlets keep small appliances accessible but not consuming counter space. Creating specific zones for different kitchen activities—prep, cooking, cleaning, and storage—optimizes workflow in limited areas. This zone-based approach proves particularly valuable when family members cook together in compact kitchens.
10. Bathroom Efficiency for Multiple Users
Family bathrooms in small homes require exceptional organization and scheduling systems to accommodate everyone’s needs, particularly during busy morning routines.
Over-Toilet Storage Systems
The space above toilets provides valuable storage opportunities when properly utilized. Consider narrow cabinets, floating shelves, or tension-rod systems that don’t require permanent installation. These vertical solutions store toiletries, extra supplies, and personal care items without expanding the bathroom’s footprint.
Tub and Shower Organizers
Maximizing shower and tub organization prevents bathroom clutter from migrating to counters and floors. Implement tiered caddies, corner shelves with drainage, and designated storage zones for each family member. Removable solutions allow periodic cleaning to prevent product buildup and water damage.
Multi-User Morning Routines in Small Bathrooms
Successful shared bathrooms often incorporate scheduling systems and outside-the-bathroom preparation areas. Consider hallway grooming stations for hair styling, bedroom vanities for makeup application, and staggered morning schedules that allocate bathroom time efficiently among family members.
11. Hallway Utilization for Added Functionality
Hallways typically serve only as transition spaces, but creative repurposing transforms these areas into functional zones that support family activities while maintaining traffic flow.
Narrow Desks and Work Stations
Slim console tables or wall-mounted desks turn hallways into productive work areas without obstructing passage. These secondary work surfaces provide overflow space for homework, bill paying, or quick computer tasks. Consider fold-down designs that disappear when not needed in particularly narrow corridors.
Family Command Centers in Transitional Spaces
Hallway walls offer perfect locations for family organizational systems. Install mail sorters, calendar displays, and message boards to centralize communication. These command centers establish household systems while utilizing otherwise unused wall space in high-traffic areas where family members regularly pass.
Hallway Storage and Organization
Shallow cabinets, recessed shelving between wall studs, or ceiling-height closed storage transforms hallways into functional extensions of living space. These areas excel for housing items needed throughout the house—from cleaning supplies to media collections—while maintaining clean visual lines.
12. Outdoor Extensions of Living Space
Even the smallest outdoor areas can significantly expand functional living space for families when thoughtfully designed as extensions of interior rooms rather than separate entities.
Balcony Transformations for Family Use
Urban balconies become valuable living space extensions with weather-resistant flooring, partial privacy screens, and multi-purpose furniture. Even narrow spaces accommodate children’s sensory activities, container gardening projects, or compact dining arrangements with appropriate planning and weather protection.
Patio Living Rooms and Dining Areas
Treating patios as true room equivalents with defined activity zones, comfortable furnishings, and adequate lighting extends living space dramatically during favorable weather. Weather-resistant storage, easily deployable shade systems, and adaptable furniture arrangements support various family activities from homework to holiday celebrations.
Container Gardening for Family Projects
Engaging children in vertical gardening projects teaches valuable skills while creating living privacy screens and food sources. Wall-mounted planters, tiered growing systems, and trailing plants maximize growing space in minimal footprints while creating green buffers that enhance outdoor living areas.
13. Digital Solutions to Reduce Physical Items
Thoughtful technology integration reduces physical storage needs while maintaining access to entertainment, information, and family memorabilia that would otherwise require substantial space.
Digital Media Libraries vs. Physical Collections
Converting music, movie, and book collections to digital formats dramatically reduces storage requirements while maintaining content accessibility. Establish family media servers, shared cloud accounts, or streaming service profiles to organize digital content for various family members while eliminating physical media storage.
Electronic Document Management
Implementing paperless systems for household documentation, children’s artwork, and reference materials reduces filing cabinet needs. Develop scanning routines, cloud backup systems, and digital organization structures that protect important information while eliminating paper clutter that overwhelms small spaces.
Smart Home Space-Saving Technologies
Home automation systems eliminate need for physical switches, remote controls, and separate devices through centralized control hubs. Voice-activated systems allow lighting, temperature, entertainment, and security control without dedicated physical interfaces. These technologies reduce visual complexity while enhancing functionality in limited square footage.
14. Toy Organization That Maintains Sanity
Children’s play materials quickly overwhelm small spaces without systematic organization and curation approaches that balance accessibility with visual calm.
Rotation Systems to Reduce Visible Toys
Implementing toy libraries with regular rotation schedules keeps play fresh while limiting visible toy volume. Store excess toys in labeled containers away from main living areas, swapping selections weekly or monthly. This approach maintains novelty while dramatically reducing daily cleanup challenges.
Play Zones That Pack Away Easily
Designating specific play areas with self-contained storage solutions enables quick conversion between family activities. Consider play tables with interior storage, window seats with toy drawers, or play mats that fold into self-contained carrying cases. These boundaries help children understand where play happens while supporting quick transitions.
Multi-Purpose Toy Storage Furniture
Ottomans that store building blocks, coffee tables with puzzle drawers, and seating with interior toy compartments maintain adult aesthetic preferences while accommodating children’s play needs. These dual-purpose pieces eliminate the visual discord that dedicated toy storage often creates in living areas.
15. Closet Systems That Accommodate Growing Wardrobes
Family clothing storage presents unique challenges as children grow and seasonal needs change. Strategic closet organization systems adapt to evolving requirements without spatial expansion.
Adjustable Closet Components
Modular closet systems with adjustable hanging rods, movable shelving, and reconfigurable dividers accommodate changing storage needs as children grow. These systems allow height adjustments, capacity modifications, and functional adaptations without complete closet renovation as family needs evolve.
Seasonal Rotation Strategies
Implementing regular clothing rotation systems keeps closets functional despite limited space. Store off-season items in under-bed containers, high shelf bins, or vacuum-sealed bags. This approach maintains accessibility for current needs while storing future-size clothing acquired during sales or as hand-me-downs.
Shared Closet Organization for Siblings
When children share closet space, visual dividers, personalized sections, and equitable space allocation prevent conflicts. Consider double hanging rods with lower sections accessible to younger children, color-coded hangers for different family members, and labeled bins for accessories and small items.
16. Space-Conscious Home Office Solutions
As remote work and homework needs increase, dedicated workspace becomes essential even in the smallest homes. Creative office integration maintains productivity without sacrificing living areas.
Closet Office Conversions
Underutilized closets transform into surprisingly functional office nooks with thoughtful modification. Remove doors, add interior lighting, install floating desk surfaces, and incorporate vertical organization to create dedicated workspaces that close at day’s end. These conversions provide acoustic and visual separation without requiring additional rooms.
Floating Desk Arrangements
Wall-mounted work surfaces with minimal or no leg supports maximize floor clearance while providing dedicated work areas. Position these desks in bedroom corners, hallway alcoves, or living room peripheries where they serve their function without dominating the space. Adding wall-mounted monitor arms, under-desk CPU holders, and wireless peripherals further reduces the footprint.
Mobile Workstations for Parents
Rolling desks or laptop carts enable workspace flexibility essential for parents balancing professional responsibilities with childcare. These mobile solutions allow work to happen wherever supervision is needed—from kitchen counters during meal prep to living areas during children’s play. When work concludes, these stations roll away into closets or beneath other furniture.
17. Budget-Friendly DIY Space Maximizers
Creating custom small-space solutions doesn’t require enormous budgets. Strategic modifications and creative repurposing yield professional results at fraction of the cost of bespoke solutions.
IKEA Hacks for Growing Families
Basic furniture pieces from affordable retailers transform into custom solutions with straightforward modifications. Consider bunk bed systems reconfigured into L-shapes, bookcases joined to create room dividers, or kitchen cabinets repurposed as bedroom storage. Online communities document thousands of adaptations specifically addressing family needs in small spaces.
Repurposed Furniture Projects
Existing furniture often adapts to new purposes with minimal modification. Dressers become changing tables with added top pads, console tables transform into desks with added outlets, and entertainment centers convert to children’s storage with bin inserts. These adaptations extend furniture lifecycles while providing customized functionality.
Low-Cost Room Divider Ideas
Creating room definition doesn’t require permanent construction. Tension rods with curtain panels, decorative rope room dividers, or hanging plant walls provide visual separation on minimal budgets. Even strategically placed bookshelves or storage cubes create effective room division without contractor expenses.
18. Psychological Approaches to Small Space Living
Beyond physical solutions, mental approaches to space perception significantly impact family satisfaction in compact homes. These psychological strategies complement physical modifications in creating successful small space living.
Color and Light Strategies to Create Spaciousness
Strategic color application dramatically influences spatial perception. Lighter colors on walls and ceilings reflect light and create visual expansion, while limited bold accents add personality without overwhelming. Maximizing natural light through minimal window coverings, reflective surfaces, and strategic mirror placement similarly enhances space perception without physical expansion.
Mindful Consumption for Families
Implementing thoughtful purchasing habits prevents spatial overload in limited square footage. Establish family guidelines for bringing new items home, practice one-in-one-out systems for toys and clothing, and regularly evaluate possessions against actual use patterns. These practices maintain breathing room in homes where every square foot serves multiple purposes.
Creating Mental Space in Physical Constraints
Establishing moments of visual calm within compact homes provides psychological respite essential for family well-being. Designate specific surfaces that remain clear of objects, create negative space within shelf arrangements, and maintain uncluttered sightlines between rooms. These intentional breathing spaces prevent the claustrophobia that sometimes accompanies small-home family living.
19. Future-Proofing Small Spaces for Growing Children
Today’s nursery becomes tomorrow’s teen retreat. Successful small-space families implement forward-thinking designs that accommodate children’s developing needs without continuous renovation.
Adaptable Furniture for Different Age Stages
Invest in pieces specifically designed to transform as children grow. Height-adjustable desks, expandable bed frames, and reconfigurable storage systems accommodate physical growth from toddlerhood through teenage years. These adaptable pieces eliminate the need for complete furniture replacement as children develop.
Modular Systems That Expand with Needs
Building block approaches to room furnishing allow incremental adjustments as family requirements evolve. Consider storage systems that accept additional components, seating that reconfigures through different arrangements, and play structures that transform from toddler-friendly to teen-appropriate through component changes rather than complete replacement.
Planning for Teenage Years in Small Homes
Anticipating adolescent privacy needs prevents future spatial conflicts. Consider how current nurseries will accommodate teenage desires for personal territory, how shared spaces will support simultaneous activities with different noise levels, and how homework needs will evolve from elementary supervision to high school spread-out study sessions.
20. Real-Life Success Stories: Families Thriving in Small Spaces
Theoretical solutions gain credibility through real-world implementation. These families demonstrate that limited square footage need not limit family thriving.
Urban Apartment Family Transformations
The Martinez family transformed their 850-square-foot urban apartment to accommodate two growing children through vertical storage, loft beds, and multifunctional furniture. Their strategic use of outside storage units for seasonal items and digital conversion of media maintains uncluttered living spaces despite limited square footage.
Tiny Home Family Living
The Johnson family of four embraced tiny home living in their 500-square-foot custom-built space. Their comprehensive storage systems, outdoor living extensions, and simplified possession approach demonstrate family thriving with dramatically reduced spatial footprints. Their careful consumption patterns and regular decluttering routines maintain spatial harmony despite continuous family activity.
Before and After: Small Space Family Renovations
The Williams family’s 1,000-square-foot bungalow renovation illustrates transformative small-space design through removed walls, raised ceilings, and furniture-as-architecture approaches. Their budget-conscious renovation prioritized spatial flow over additional rooms, proving that square footage matters less than thoughtful space allocation for family functionality.
Conclusion: Thriving in Your Right-Sized Family Home
The twenty solutions presented here demonstrate that family homes need not be large to be functional, beautiful, and nurturing. Through strategic furniture selection, organizational systems, and psychological approaches, even the most compact spaces accommodate growing families without compromise.
Remember that successful small space living combines physical solutions with mindset shifts—embracing quality over quantity, experiences over possessions, and creativity over convention. These approaches not only solve spatial challenges but often strengthen family bonds through increased interaction and collaborative problem-solving.
Your family’s small space journey will be uniquely yours, combining elements from various solutions presented here. Start with the approaches most relevant to your current challenges, implement them consistently, and watch your home transform into a space that supports your family’s growth and connection regardless of its size.






